Hess Kincaid Leach wins national award
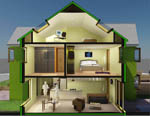 Hess Kincaid Leach Architects, who were shortlisted with their retrofit eco
design for a run-down terrace of four houses, went on to win outright at the
RIBA Stirling Awards event in London. Hess Kincaid Leach beat
off illustrious competition from across Britain, to win in the retro-fit category of the prestigious British Homes Awards
(BHA) run by The Daily Telegraph. Entitled “Green 4 Life”
the project shows how a tired group of buildings can be transformed
with flair and imagination into lifetime homes for the 21st century.
Hess Kincaid Leach Architects, who were shortlisted with their retrofit eco
design for a run-down terrace of four houses, went on to win outright at the
RIBA Stirling Awards event in London. Hess Kincaid Leach beat
off illustrious competition from across Britain, to win in the retro-fit category of the prestigious British Homes Awards
(BHA) run by The Daily Telegraph. Entitled “Green 4 Life”
the project shows how a tired group of buildings can be transformed
with flair and imagination into lifetime homes for the 21st century.
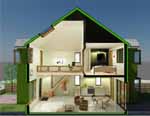 Key features of the competition brief included:
Key features of the competition brief included:
- energy sustainability
- sense of place
- lifetime adaptability
The shortlisted British Homes Awards schemes will be featured in the Daily Telegraph this Saturday 10th July and readers are invited to vote for their favourite.
Click below to download plans and elevations:
- Green 4 Life Design Statement
- Green 4 Life Plans
- Shakespeare Street Existing Elevations
- Shakespeare Street Existing Plans
Green 4 Life Design Statement
1 – People make places
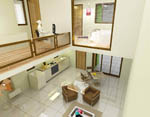 Our
starting point was a design strategy that would allow the inhabitants
to evolve their lifestyles within an adaptable home.
Communities are built by people and not architecture, but the latter
can greatly enhance the possibilities for a community to flourish,
through careful consideration of both an individual’s needs and
the desires of a wider community.
Architecture is often conceived through a narrow lens but should
encompass a much wider perspective such as an economy of means as key
criteria for a truly sustainable community.
It is therefore important that design considers not just aesthetics but
also environmental performance. This reduces our energy consumption and
makes financial savings which in turn allow inhabitants greater freedom
of choice through their lifestyles. This ability to take control over
environmental and financial constraints can empower and foster a sense
of ownership, not just of a house for life, but of a community and a
sense of place.
Our
starting point was a design strategy that would allow the inhabitants
to evolve their lifestyles within an adaptable home.
Communities are built by people and not architecture, but the latter
can greatly enhance the possibilities for a community to flourish,
through careful consideration of both an individual’s needs and
the desires of a wider community.
Architecture is often conceived through a narrow lens but should
encompass a much wider perspective such as an economy of means as key
criteria for a truly sustainable community.
It is therefore important that design considers not just aesthetics but
also environmental performance. This reduces our energy consumption and
makes financial savings which in turn allow inhabitants greater freedom
of choice through their lifestyles. This ability to take control over
environmental and financial constraints can empower and foster a sense
of ownership, not just of a house for life, but of a community and a
sense of place.
2 – Community Integration
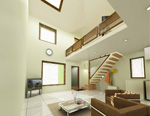 A
neighbourly connection is considered to be at the root of any genuine
or sustainable community. The arrangement of this lifetime
neighbourhood is based on the idea of creating a series of strong
physical and visual links between the inividual, their home and the
street. Open yet enclosed private patios and gardens are presented as
positive design attributes to the overall urban composition,
encouraging owners to personalise and take pride in their spaces.
Smart homes are wired and connected to local health, community,
transport and information services.
A
neighbourly connection is considered to be at the root of any genuine
or sustainable community. The arrangement of this lifetime
neighbourhood is based on the idea of creating a series of strong
physical and visual links between the inividual, their home and the
street. Open yet enclosed private patios and gardens are presented as
positive design attributes to the overall urban composition,
encouraging owners to personalise and take pride in their spaces.
Smart homes are wired and connected to local health, community,
transport and information services.
3 – Making a home
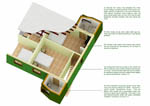 Internally
the homes are arranged with public functions at ground floor and
private functions at first floor. The plan divides into two distinct
zones: the adaptable living zone and the services/circulation zone. The
living zone has a through plan with natural light penetrating from two
aspects, while composite views are introduced from the living zone onto
both the rear communal and front pedestrian street. Each home has a
sociable open plan kitchen / dining space with the opportunity to open
out onto the large enclosed private decked areas to the rear. This
allows the inside life to spill out and vice-versa. Comfort and ease of
use are key.
Internally
the homes are arranged with public functions at ground floor and
private functions at first floor. The plan divides into two distinct
zones: the adaptable living zone and the services/circulation zone. The
living zone has a through plan with natural light penetrating from two
aspects, while composite views are introduced from the living zone onto
both the rear communal and front pedestrian street. Each home has a
sociable open plan kitchen / dining space with the opportunity to open
out onto the large enclosed private decked areas to the rear. This
allows the inside life to spill out and vice-versa. Comfort and ease of
use are key.
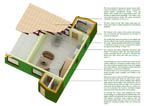 The
service/circulation zone on both floors is designed to meet lifetime
home standards with ease of access, flexibility and integration of
wet-rooms on both floors.
The staircase is located within the service/circulation zone allowing
the upper floor to be divided into two spacious bedrooms with their own
en-suites, negating any need for an upstairs bathroom. Roof-lights with
light-wells are placed over the staircases to provide natural
day-lighting and ventilation. The floor plans allow for a future
home-working office space which also contributes to lowering carbon
emissions.
The
service/circulation zone on both floors is designed to meet lifetime
home standards with ease of access, flexibility and integration of
wet-rooms on both floors.
The staircase is located within the service/circulation zone allowing
the upper floor to be divided into two spacious bedrooms with their own
en-suites, negating any need for an upstairs bathroom. Roof-lights with
light-wells are placed over the staircases to provide natural
day-lighting and ventilation. The floor plans allow for a future
home-working office space which also contributes to lowering carbon
emissions.
4 – Construction strategy
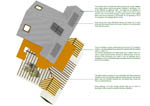 Plumbing,
electrics and drainage are located along this service zone and are
independent from the main load-bearing structure with access for
maintenance via removable panels. This allows for minimal intervention
to the structure should the need arise for repairs or new installations
of sanitary appliances or utilities. The adaptable living zone has
large ply-web beams to provide a clear span between the party walls.
This structure, clear dimensions and open plan areas, allows freedom
for division into differing lifetime configurations using
non-load-bearing partitions. Provision is also made for a single person
platform lift within the proposed floor plans and arrangement of
plywood I-web structure at first floor.
Plumbing,
electrics and drainage are located along this service zone and are
independent from the main load-bearing structure with access for
maintenance via removable panels. This allows for minimal intervention
to the structure should the need arise for repairs or new installations
of sanitary appliances or utilities. The adaptable living zone has
large ply-web beams to provide a clear span between the party walls.
This structure, clear dimensions and open plan areas, allows freedom
for division into differing lifetime configurations using
non-load-bearing partitions. Provision is also made for a single person
platform lift within the proposed floor plans and arrangement of
plywood I-web structure at first floor.
5 – Environmental strategy
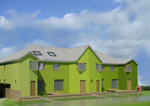 Fabric First - lower demand with:
Fabric First - lower demand with:
- Longevity of robust cladding materials
- Airtight external super-insulation
- Comprehensive envelope around brick thermal mass core
- S.I.P.s panel extensions
- Triple glazing, Thermal Break frames, doors and windows
- Natural daylight and LED lighting
- Smart metering
Harvest Abundance - with:
- Rainwater for washing, car washing, garden and toilets
- Solar hot water
- Solar electricity for pumps fans and appliances
Create Thermal Comfort - with:
- Passive solar gain
- Incidental gains
- Heat recovery ventilation
- Condensing natural gas boiler or heat pump
6 – Landscaping
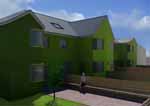 The
existing homes are set back from the footpath and articulated with
porches, protecting the entrance doors. Timber slatted gates and fences
provide clearly defined private defensible space between the public
realm and houses. Composting. recycling and cycles storage are arranged
along rear perimeter boundaries.
Natural surveillance is enabled through projected corner windows and
good visual links between private and public spaces encouraging
‘eyes on the street’.
A garden terrace enclosure to the rear of each home makes efficient use
of the land without compromising quality of amenity or privacy. Large
glazed openings face the garden front and rear giving a dual aspect to
the living zone, optimising natural light and improving the sense of
well-being.
The
existing homes are set back from the footpath and articulated with
porches, protecting the entrance doors. Timber slatted gates and fences
provide clearly defined private defensible space between the public
realm and houses. Composting. recycling and cycles storage are arranged
along rear perimeter boundaries.
Natural surveillance is enabled through projected corner windows and
good visual links between private and public spaces encouraging
‘eyes on the street’.
A garden terrace enclosure to the rear of each home makes efficient use
of the land without compromising quality of amenity or privacy. Large
glazed openings face the garden front and rear giving a dual aspect to
the living zone, optimising natural light and improving the sense of
well-being.
Green 4 Life Story
The following life-story of Mr & Mrs Greene illustrates the lifetime adaptability of the design for nos. 81,83,85,87 Shakespeare Street
No 81 Shakespeare Street
It is the year 2010 and Mr & Mrs Greene have just moved into their new house which they purchased after being impressed with a number of innovative features - such as lifetime adaptability, innovative materials and sustainable design into a holistic composition. There are two zones- living/eating/sleeping, and circulation/bathing/utilities. Another key feature is the double height lightwell over the lounge which has a home office at the first floor landing, used on a daily basis by these busy professionals.
No 83 Shakespeare Street
Now it is the year 2025 and Mr & Mrs Greene have two children named Romeo and Juliet - after all this is Shakespeare Street! The attic has been converted into a third bedroom with minimal disturbance and the logic of the living and service zones has created an efficient use of circulation space. The ability of the layout to incorporate this third bedroom for their family needs has meant that the Greene's can stay and continue to foster a strong relationship and identity with their local community.
No 85 Shakespeare Street
2050 sees Mr & Mrs Greene when Romeo and Juliet have moved out to start their university education. The attic room has now been rented out to a lodger to supplement their income.
No 87 Shakespeare Street
When 2070 comes around Mr & Mrs Greene are retired from professional life. The house has had many interventions over the years to meet the family’s evolving needs and the latest intervention has been the incorporation of the platform lift for Mr Greene which gives him access to the first floor including a wet room en-suite. These features were designed into the layout as part of the original lifetime design, so there has been minimal disturbance. Reflecting back on their initial purchase, Mr & Mrs Greene have had the good fortune to be part of a truly sustainable community, fostered by a holistic approach to lifetime design integrated with forward looking technologies and a true sense of place.

